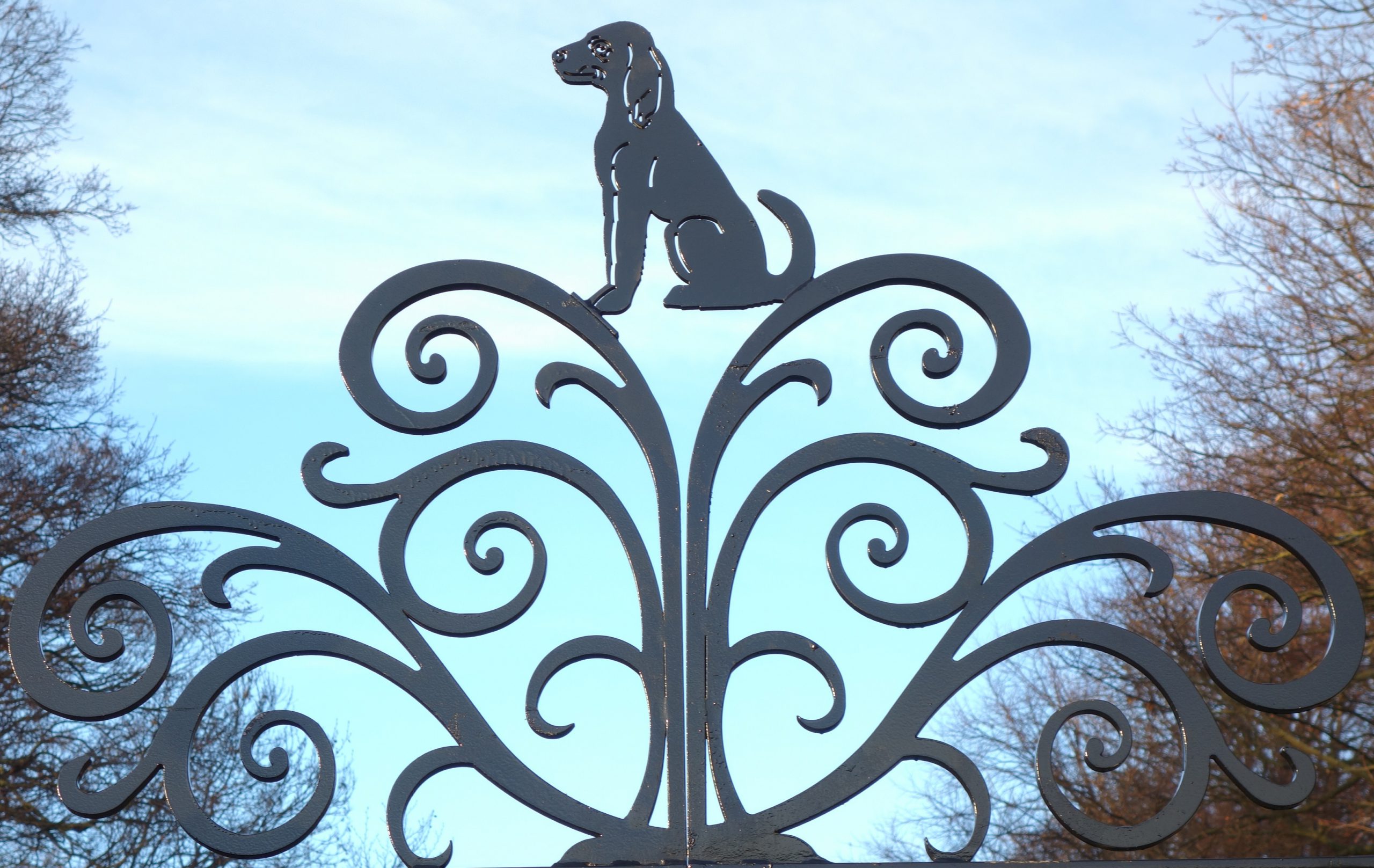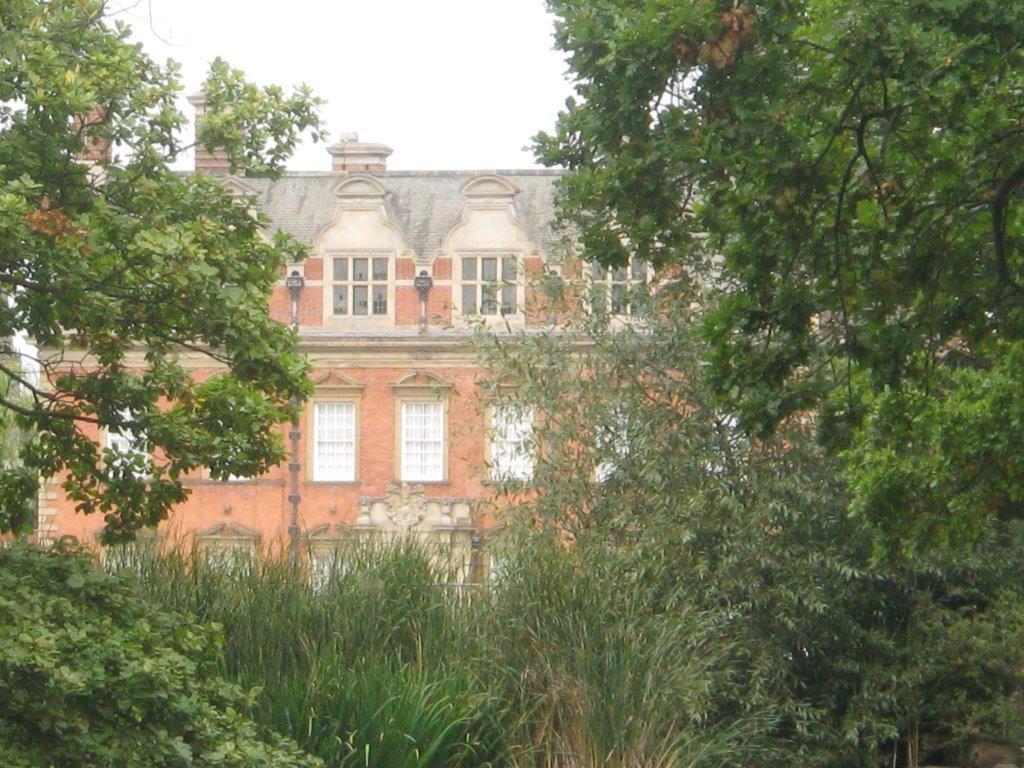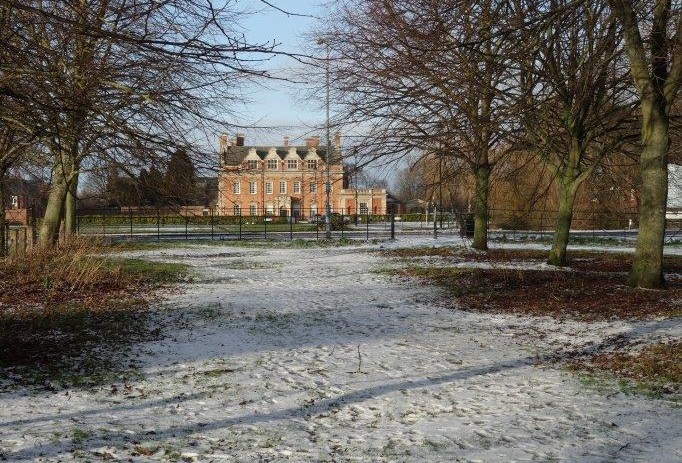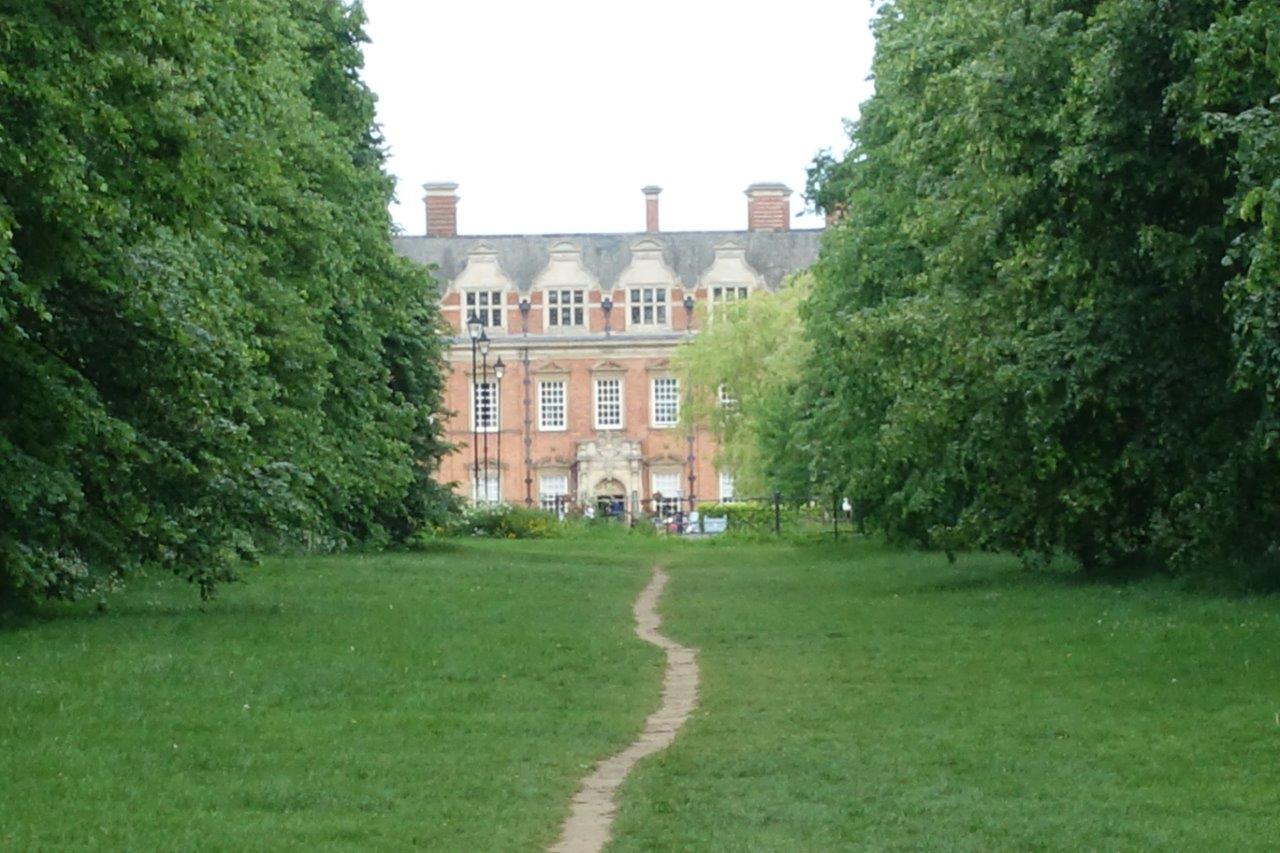The following history and description, which we presume was officially endorsed at the time of its publication, has been found on a document held at some time by H Bailey of form 3R:
Pre 1066 Manor held by Siward, Earl of Northumberland (character in Macbeth)
1086 Domesday Book – 5 entries. Manor held by Hugh, Earl of Chester.
Later overlords – de Brus family; then, in 1272, the de Thwengs of Kilton and descendants, Darcys and Strangways.
Manor in hands of de Acklams.
1230 Joan, daughter of Roger de Acklam, wife of Ingram de Boynton inherited it.
Boyntons – M.P.s., High Sheriffs of Yorks; Sir Henry executed in 1405
Held land till 1637. Other estates in East Riding.
1637 Sir Matthew Boynton sold Acklam Grange to William Hustler, a wealthy Bridlington draper, and it remained with descendants (who helped in 19th century development of Middlesbrough) till 1920s.
1680 Sir William Hustler (grandson; knighted 1678; M.P.) built present house; formal gardens; approached by avenue of lime and fir trees (many blown down in 1829). See drawing of 1702 by Kips, in the Library.
1845 Attic storey and other additions by Thomas Hustler; rebuilt Acklam (St. Mary’s) Church.
1912 Altered; new dining room and kitchens built.
1928 Sold to Middlesbrough Corporation for £11,500.
1935 Opened as Acklam Hall School.
Features of Hall
(1) Main staircase – built in 1683 (date is on ceiling, which was raised one floor in 1845) painted pine;-Restoration style; large square newel posts, topped by double balls; twin spiral balusters; carved frieze on hand raiI with unusual moulded top.
(2) Plaster work on ceilings – elaborate and skilful; very similar to Holyrood Palace, and may have been done by Halbert or Dunserfield, as they returned south (c.1680). Work done by men lying on backs on scaffolding, modelling leaves, fruit, etc., fastening them on moulded ribs. Used short pieces of wire or stick to strengthen thin stems, entwine branches and suspend animals, etc.
See boudoir, drawing room, smoking room and staircase ceilings; also dining
room and hall (later work).
(3) Fireplaces in drawing room and boudoir; with carved wood pilasters and
mantelpieces. Smoking room – fireplace of Frosterley marble.
(4) Painted panels, in Mr. Hustler’s bedroom, Queen’s Room; ceilings of drawing
room and boudoir.
(5) Mahogany doors and wood panelling.
(6) Hustler coat of arms – in drawing room (and royal coat of arms) boudoir,
dining room and above staircase and porch.
(7) Stone animals and birds on curved dormers.
(8) Broken pediments, above windows at front of house.
Also chimneys; Flemish bonded brickwork; low stone wall at front.
Grounds
Formal layout of 17th century disappears (except for avenue of trees). House bordered on three sides by woods. On either side of main drive were grass lawns, bounded by railings and large paddocks. Lake on East side.
West side of Hall – rose gardens, lily pond and fountain, croquet lawn, tennis courts; yew hedges hiding kitchen garden.
North – orchard, inside stretch of water, known as the moat.
East side of Avenue – duck decoy.



